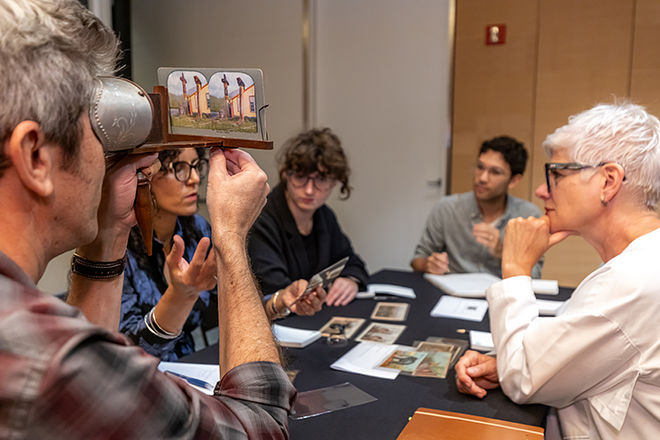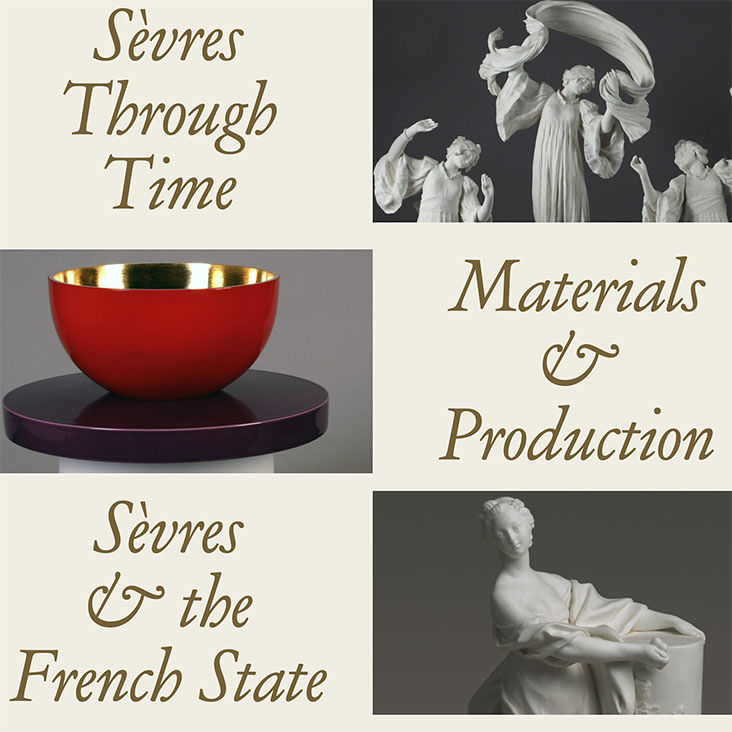The last two weeks of class have brought Gabrielle Berlinger’s
Cultural Conservation class to the Tenement Museum on Manhattan’s Lower East Side. We’ve spent a lot of time exploring the issues of conservation that arise when considering historic spaces like former tenement buildings, which themselves are layered in thousands of stories of lives lived and lives lost. The structure at 97 Orchard, frozen in time from 1935, when the apartments were condemned, until Ruth Abram uncovered the building in the late 1980s, is quite literally layered in paint, wallpaper, linoleum and dust, all of which tell a story. These material remains of the past offer a key entry point into understanding the people who called this building home all those years ago.
To that end, Mary Jablonski, a conservator who has worked with the Tenement Museum for many years, came to speak to our class about issues of conserving spaces through time and to lead us through the difficult process of conserving a ceiling and floor inside 97 Orchard. Jablonski began her discussion focusing on the space in the building’s lower level.
Work began with 36 probes throughout the space, excavating very deliberate sections of the walls that reveal layers of paint, wallpaper, and other materials that had built up over time. The process is painstaking, requiring gentle scalpel work to extract a piece of material that can then be examined more closely in cross section under magnification. These fragments tell the story of paint layers that show change over time. What Jablonski reveals, however, is that this work can also tell the conservator much more; for example, paint all the way around a central column revealed that a dividing wall was added later, and was not original to the space itself.
Other probes revealed past fires and evidence of various paint techniques, both of which would have been difficult to uncover with just one probe. Jablonski explained that the work of the conservator is to use all of this information to determine how a space has been used over the course of its life. Some probes were opened further, to expose sections of paint layers, creating windows into past iterations of the space. Some of these areas are left open in the finished rooms to prompt questions from visitors about the various paint layers that would otherwise be lost.
As we scrambled over and through the scaffolding erected in the apartment currently undergoing ceiling conservation, it was easy to get a sense of how delicate and demanding a job ceiling consolidation can be: the taller members of the class had a difficult time standing—if they could at all! Jablonski pointed out areas where older layers were visible under the wallpaper covering much of the ceiling, as well as sections where consolidants had been tested and rejected due to staining.
The floor of the apartment directly above is also under conservation, with hundreds of pounds of debris lifted from between the floorboards. This removed much of the pressure on the ceiling below that will aid in conserving the building’s structure.
The debris was carefully bagged and will be put in storage for future researchers to comb through, looking for relics of the room’s past. Standing on plywood bridging the structural pieces of the floor, we could clearly see how these kinds of conservation processes reveal nineteenth century building practices and structural details invisible with ceilings and floorboard intact.
“Architectural materials give us lots of stories,” Jablonski told us. There are countless examples of historic homes and spaces where those remains; the many layers of paint, wallpaper, flooring, and other materials, are completely stripped bare. In those cases, she said, “there’s no story left to tell.” But at the Tenement Museum, it’s clear that conservators and curators are working hard to preserve the historic integrity of a building that was once home to generations of new immigrants.
Review and photography by Andrew Gardner and Laura Kelly-Bowditch, M.A. students in the course.

















