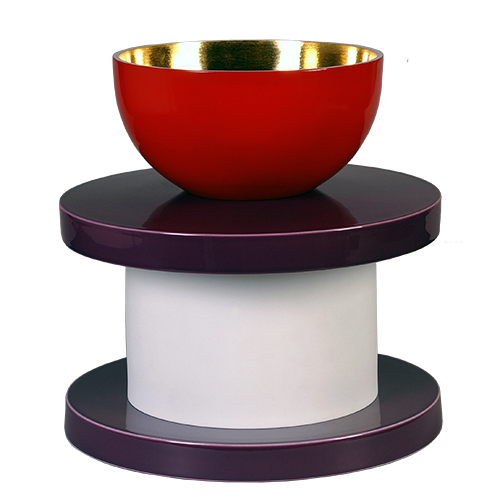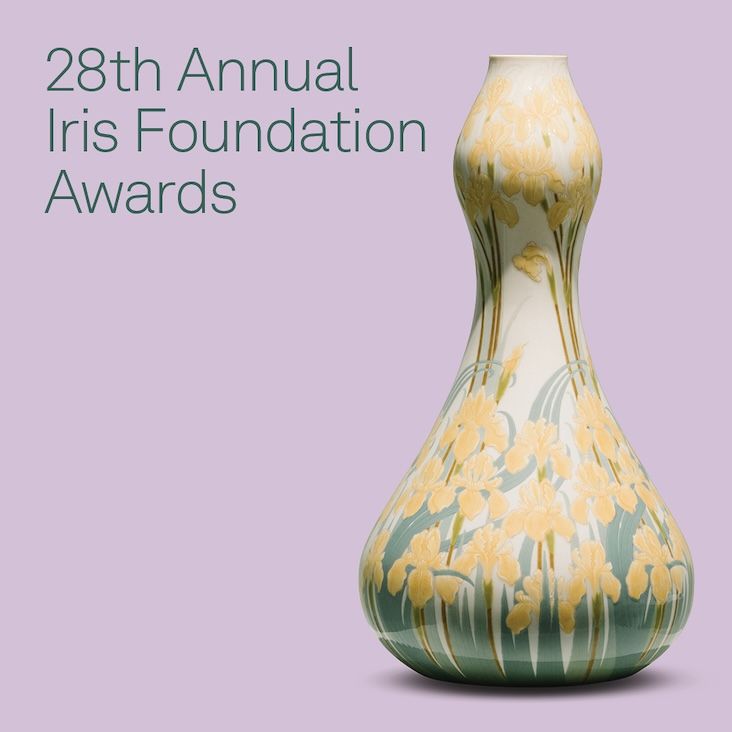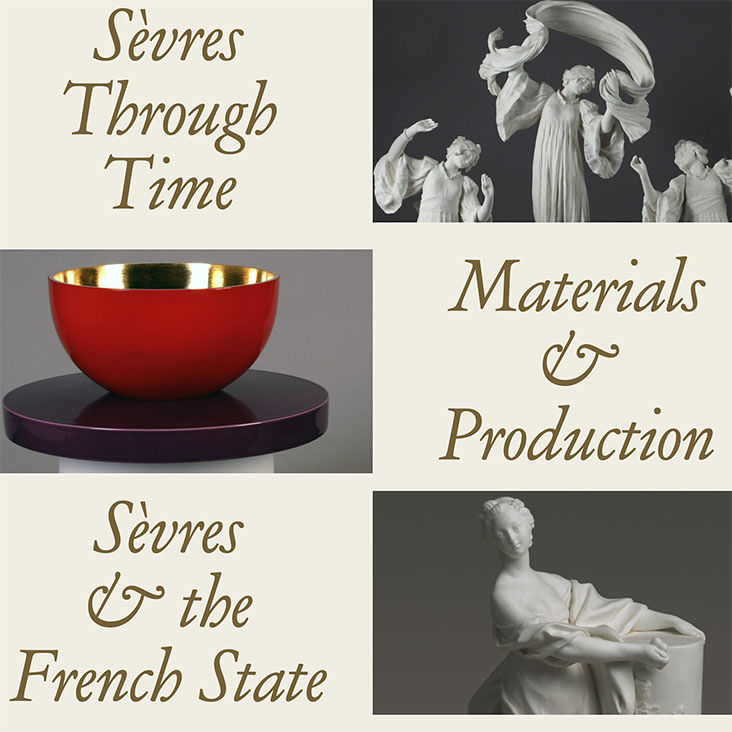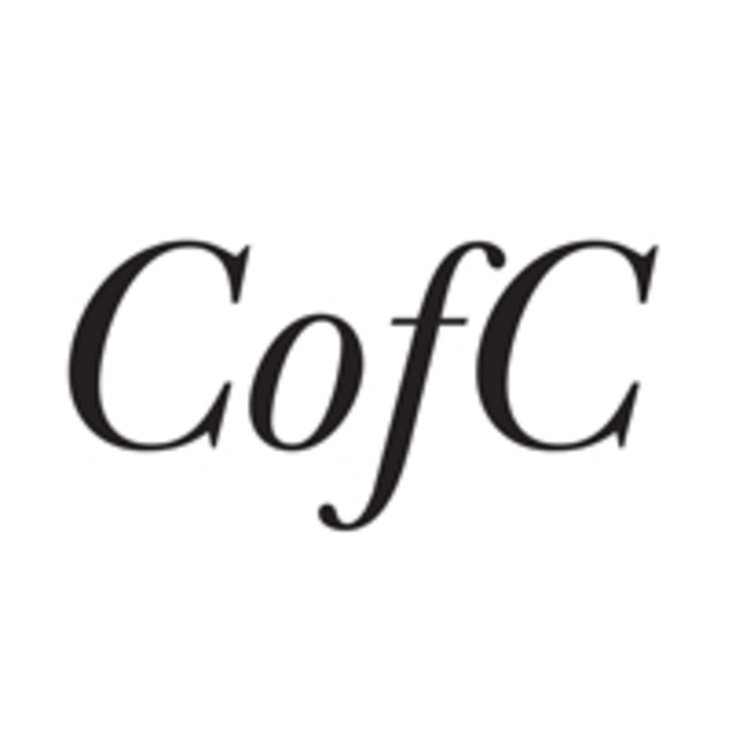This was the first exhibition of the work of the British architect Thomas Jeckyll (1827–81), who excelled in the design of Anglo-Japanese metalwork and furniture. Among the least understood (and most tragic) figures of the Victorian design reform movement, Jeckyll was also an important designer of public and private architecture.
Composed of approximately 160 loans, including furniture, metalwork, works on paper, photographs, architectural fragments, interior fittings, and textiles, Thomas Jeckyll: Architect and Designer provided a comprehensive examination of its subject’s career. The exhibition began with photographs and drawings that located Jeckyll within the British architectural design culture of the 1850s and ’60s. Jeckyll’s early ecclesiastical commissions were represented through sketches, drawings, photographs, and an altar table designed for the Church of the Holy Trinity, West Runton (1856). These works illuminate his interest in an eclectic design idiom combining influences from Gothic and vernacular church architecture. The exhibition also explored Jeckyll’s architectural career, encompassing estate buildings such as South Lopham Hall, Norfolk, and parsonage houses and schools such as Stuston Rectory (1864) and Colton School (1851). His later architectural works show him experimenting with the synthesis of a wide variety of styles. These works, many of them long since demolished, were represented in photographs and drawings.
Primarily active in East Anglia, Jeckyll began his career as a Gothic Revival architect, designing rectories and schools, restoring churches and historic houses, and building and upgrading farms and agricultural edifices. Jeckyll also designed three churches, most notably a dramatically eccentric, polychromatic Gothic Revival chapel for the Free Methodist congregation in Holt, Norfolk (1862–63). Although Jeckyll was already considered a local authority on these matters, the designs he generated during this time extended his architectural reputation. In these designs he abandoned traditional Gothic in favor of a creative synthesis of styles. Jeckyll was among the first to experiment with three of the major design idioms of the 1860s, ’70s, and ’80s, namely Old English, Anglo- Japanese, and Queen Anne.
Among Jeckyll’s finest buildings was his extravagant, five-story Cambridge town house, Rance’s Folly (1871), a very early example of the Queen Anne style, complete with asymmetrically placed white sash windows, a balcony, a Regency bay to the rear elevation, and a whimsical attached turret with a bell roof. Another fine design was Jeckyll’s Lodge at Framingham Pigot (1872), which combined Old English vernacular half-timbering, patterned leaded window glazing, Anglo-Japanese terra-cotta date plaques, and a porch with Jacobean baluster railings. Jeckyll’s villas on the Park Town Estate, Battersea (1874–76), may be his most remarkable designs, although they are restrained in comparison with the eccentric Rance’s Folly. The Battersea houses, designed to attract tenants with artistic pretensions and built in an advanced neo-Georgian manner, were comparable to the best work of Philip Webb or G. F. Bodley.
Jeckyll was responsible for some of the most innovative and evocative Aesthetic Movement interiors of his day. His designs for the Great Chamber, State Chamber, and, particularly, the Oak Parlour at Heath Old Hall, Wakefield, for the industrialist Edward Green (1865-72), show him to be an experimental and eclectic designer, combining Elizabethan, Jacobean, Asian, and Moorish styles to great effect in the furniture and interiors of the hall. Most notable among Jeckyll’s London commissions was his new wing for 1 Holland Park, the residence of the collector Alexander Ionides. The wing included an Anglo-Japanese billiard room and a master bedroom containing some of the most sophisticated furniture ever produced in the Anglo-Japanese style. Jeckyll’s final interiors commission, the 1876 restoration and redecoration of 49 Prince’s Gate, London, the home of shipping magnate Frederick Richards Leyland, was his most famous work. Jeckyll conceived of the dining room as a Porsellanzimmer (porcelain room) covered with antique Dutch leather, against which a framework of spindled walnut shelves held Leyland’s collection of Chinese blue-and-white porcelain. James McNeil Whistler’s La Princesse du Pays de la Porcelaine hung above the mantelpiece. Whistler further decorated the sumptuous room and its Tudor-style pendant ceiling. He overpainted the Dutch leather, shutters, and ceiling in a blue-and-green color scheme with gold peacocks and gilded the incised Asian patterns on the woodwork. Whistler’s decorative changes to the Jeckyll room resulted in one of the greatest surviving Aesthetic interiors. Now known as the Peacock Room, it is permanently installed in the Freer Gallery of Art in Washington, D.C. Unfortunately, Jeckyll’s role in the room’s design was completely overshadowed by Whistler’s two-dimensional contributions, and he never received the recognition he deserved for this masterwork.
Although he was a successful architect, Jeckyll is best known today for his “epoch-making” designs in metalwork. His architectural practice routinely included the design of gates, railings, and metal fittings for domestic commissions and of coronas, candelabra, and altar rails for ecclesiastical ones. But it was his exhibition pieces for the ironworks firm of Barnard, Bishop & Barnards of Norwich that brought him his greatest renown. His “Norwich Gates” for the 1862 London International Exhibition set in motion the 19th-century wrought iron revival in Great Britain. Subsequent creations, including his “Four Seasons Gates,” exhibited in Paris in 1867 and Vienna in 1873, and his cast iron pavilion for the 1876 Philadelphia Centennial Exhibition, received substantial praise, in particular for their creative use of Asian principles and motifs. His innovative Anglo-Japanese designs for stoves, stove fronts, fenders, fire irons, and other domestic metalwork were also produced and sold in large numbers. As these designs were both artistic and affordable, they allowed the incorporation of objects of beauty into middle-class homes. He was one of the few figures in the design reform movement in Britain who managed to unite beauty and utility.
Jeckyll’s career was curtailed in 1876 by mental illness. He spent his last five years confined to asylums in Norwich, his outstanding contributions to 19th-century architecture and design all but forgotten.
The exhibition revealed how Jeckyll applied the rich decorative vocabulary of the Aesthetic Movement to a broad range of media and to noteworthy public, private, and ecclesiastical architectural commissions. A naturalistically ornamented brick from the parapet of the Lilley Rectory (1870) offered one such example. Sunflowers, a quintessential Aesthetic Movement motif, were popularized largely by Jeckyll’s pervasive use of them throughout his career; this emblematic device was featured on a remarkable pair of andirons (1876).
The exhibition’s analysis of Jeckyll’s remarkable furniture gave particular consideration to two primary commissions. On view were an ebonized overmantel with six Japanese painted lacquer panels, a walnut writing table manufactured by Gillow and Company, and a finely crafted oak sideboard, all from the Heath Old Hall commission. The exhibition also included many examples of the walnut furniture designed for the master bedroom at 1 Holland Park (1870-72) in London, among them a dressing table with ebony moldings and brass fittings, a wardrobe with Japanese lacquer inserts, a bedside commode with ebony moldings, and an intricately decorated overmantel. Jeckyll’s famous final design commission, which, after James McNeill Whistler’s overpainting, became known as the “Peacock Room,” was represented through old photographs and a digital presentation showing the room as it is today.
Jeckyll was an important contributor to many of the world exhibitions of the last half of the 19th century. On loan to Thomas Jeckyll: Architect and Designer were two of his most spectacular designs, a wall hanging (1876) that was richly embellished with embroidered decoration by the Ladies Work Society of London and originally shown at the 1876 Philadelphia Centennial Exhibition, and a portion of the “Four Seasons Gates,” a monumental example of Anglo-Japanese decoration, that was first shown at the Paris International Exhibition in 1867 and presented again at the 1873 Vienna International Exhibition.
Through the display of interior fittings and related drawings, the exhibition revealed how Jeckyll incorporated the Anglo-Japanese design aesthetic into his domestic commissions. A rare selection of loans from private collections in the United Kingdom, such as a mantelpiece and stove front with inset tiles manufactured by Minton’s and a stove front manufactured by Barnard, Bishop & Barnards, conveyed the decorative and refined character of Aesthetic Movement interiors.
Lenders to the exhibition included the British Library, Norfolk Museums and Archaeology Service, Norfolk Record Office, Österrisches Museum für angewandte Kunst (MAK), Victoria & Albert Museum, Lotherton Hall, and many private collections in England.
The exhibition was curated by Dr. Susan Weber Soros, founder and director of the Bard Graduate Center, and Catherine Arbuthnott, consulting curator of exhibitions at the Bard Graduate Center. It was one of a series of BGC exhibitions devoted to the exploration of issues in 19th-century British design and decorative arts. The other exhibitions have been A. W. N. Pugin: Master of Gothic Revival (1995) and E. W. Godwin: Aesthetic Movement Architect and Designer (1996).
The Peacock Room video by Han Vu










.jpg,732x732,c)


















